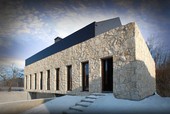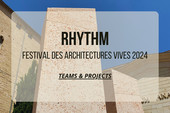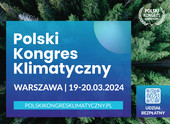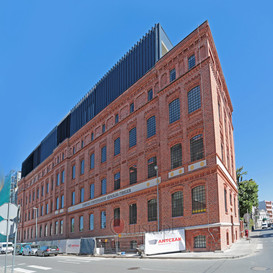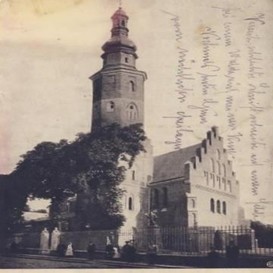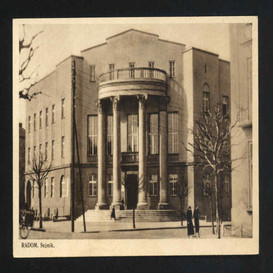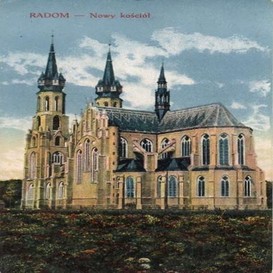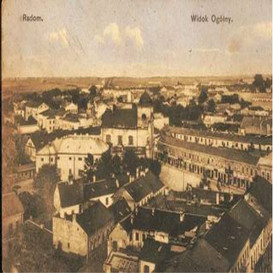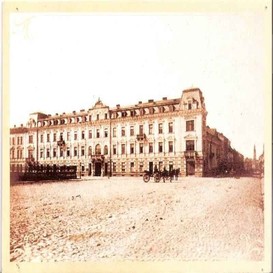Competition for the urban-architectural concept design for the BADEL SITE redevelopment

The City Of Zagreb promotes and The Zagreb Society of Architects (ZSA/ DAZ) organizes and manages the open, on-line, one-stage, anonymous, ideas COMPETITION for the urban-architectural concept design for the BADEL SITE redevelopment.
General terms and conditions of the competition
1.1. Competition Promoter and investor is City of Zagreb, with registered office at Trg Stjepana Radića 1 in Zagreb, represented by the mayor, Mr MILAN BANDIĆ, tel +385 1 6101111. 1.2. Competition organizer is Zagreb Society of Architects (ZSA / DAZ), with registered office at Trg bana J. Jelačića 3/I in Zagreb, represented by the president, Mr DAMIR LJUTIĆ, tel +385 1 4816151. 1.3. Competition type Open, on-line, one-stage, anonymous and ideas competition 1.4. Competition purpose and goal: to obtain a quality urban design concept that meets all the functional and economic criteria required to create a new and modern segment of the city centre, while both adding value to the wider urban area and providing a reminder of the historical development of the site. The site area should become a new factor in the definition of identity of this part of the city as well as the central point for the most relevant activities in the fields of business, tourism, hospitality, culture and art, while remaining a location providing quality everyday life environment for its inhabitants both today and tomorrow.
The competition will be carried out in accordance with the The Public Procurement Act of the Republic of Croatia (NN 90/2011) and the Rulebook on competitions in architecture and urban planning (published in Official Gazette NN 112/06) of the Association of Croatian Architects and the Croatian Chamber of Architects, and will be assigned a competition registration number by the Competitions Committee of the Croatian Chamber of Architects. This ideas competition aims to collect variety of conceptual design proposals, with no intention of realization. The ideas competition may serve as a preparation of the competition for realization, or to select authors who will participate in a limited competition. The ideas competition is organized for the buildings or area that have not yet defined the programme of purpose and content. The competition is organized to determine the spatial, formal and special features of the building, and for analysis and exploration of the potential of the spatial planning area, which is the subject of the competition programme.Proposals obtained from competition are used to further determine the purpose and content the competition site. The awarded entries will be a professional and expert basis for the city government in decision-making process about investments in this urban location. 1.5. The competition is open to all professionals, who hold a master's degree in architecture or have completed a five-year course of study and are graduate engineers in the field of architecture and urban planning. 1.6. Members of the Competition jury, their deputies, members of the Technical commission, members of the Competition Secretariat, author of the competition brief, their close relatives and collaborators are not allowed to submit their entries in the competition. 1.7. Each competitor, either an individual or a team, may only submit one entry in the competition. 1.8. The competition will be announced and competition results will be published on the ZSA (DAZ) web pages, on international web-portals and in the printed media (Vjesnik). The opening and the result of the competition will be published in the electronic public procurement publication of the official gazette ˝Narodne novine“.
2. DOCUMENTS
The competition organizer will make the following documents available to all competitors: 1. Zagreb Badel Site Competition brief (*pdf) 2. City of Zagreb - Position of Badel Site in the wider city area, 1:50 000 (*pdf) 3. Lower Town - Position of Badel Site in central city district,, 1:2 000, 1:10 000 (*pdf) 4. Zagreb Masterplan – Land use, Traffic 1:5 000 (*pdf) 5. Existing traffic surfaces 1:2 000 (*pdf) 6. Existing building stock 1:2 000 (*pdf) 7. Badel Block - Site border with basic requirements 1:2 000 (*pdf) 8. Photo documentation (*pdf, *jpg) 9. Archive documentation (*jpg) 10. Geodetic survey for Block Badel (*dwg) 11. 3D model of the site and surrounding area (*dwg) 12. Pictures 121_Zg0601504.jpg, 121_Zg0601505.jpg, ZG0800646.jpg selected for rendering the mandatory perspectives (*jpg) 13. Computation template to be filled in by competitors with summary data on surface areas and other data related to the conceptual design submitted, in A3 format, with instructions on how to fill in the tables, to be delivered at a later stage, together with responses to inquiries made by competitors. (form_A3-SUM.xls - Microsoft Excel 97/2000/XP file). Competition documents can be downloaded from the following web site: www.d-a-z.hr/en/competition/badel after registering for the competition
3. SCHEDULE AND DEADLINES
3.1. Competition start date: Tuesday, 10 January 2012 3.2. Competition files are available for downloads at the web page of the Zagreb Society of Architects, www.d-a-z.hr/en/competition/badel with the the obligatory registration. 3.3. Competitors may make inquiries until Wednesday, 22 February 2012. Inquiries may be made only by registered competitors via the official web site where responses will be published and made available to all the registered parties. Written responses will be made available until Monday, 5 March 2012.
Exceptionally, in case of technical difficulties, inquiries may be emailed to [email protected] 3.4. The deadline for submission of competition entries is on Thursday, 5 April 2012 at 12.00 CET.. Entry submission can only be made by registered competitors 3.5. The competition jury will complete the entry evaluation process not later than Monday, 7 May 2012. In case more than 100 entries are submitted, the technical committee and the competition jury may extend the evaluation period by two weeks the most. 3.6. Competition results will be published on the official ZSA/DAZ web pages and communicated to all competitors by email not later than 8 (eight) days after the closing date of the Competition jury evaluation process. 3.7. Exhibition of competition entries and discussion with the competition jury will be organized upon completion of the evaluation process both in Zagreb and on the official competition web-page. The event will be transmitted via the Internet. All competitors will be informed of the date and location of both events by email.
4. AWARDS
4.1. On condition that a minimum number of ten (10) entries that meet both professional requirements and the competition terms and conditions is submitted by the competition closing date, the Competition jury will award the prizes with gross amounts as specified in the following table:
- First prize226,800.00 HRK(approx 30,240.00 €)
- Second prize170,100.00 HRK(approx 22,680.00 €)
- Third prize113,400.00 HRK(approx 15,120.00 €)
- Fourth prize56,700.00 HRK(approx 7,560.00 €)
4.2. In case a smaller number of entries are submitted than specified under 4.1, the prize number and amounts will be reduced in proportion to the number of entries submitted. 4.3. The Competition jury may award written recognition to specific entries. 5. COMPETITION JURY
To evaluate the entries submitted, the organizer has appointed the following seven (7) persons to be members of the Competition jury:
1. Zoran Boševski, architect, Croatia, President of the Competition jury
2. Jadranka Veselić Bruvo, architect, Croatia, Vice president of the Competition jury
3. Prof. Tadej Glažar, architect, Slovenia
4. Prof.ir. Francine Houben, architect, Netherlands
5. Irena Matković, Msc, architect, Croatia
6. Silvije Novak, prof., Croatia
7. Toma Plejić, architect, Croatia
Deputy of a Competition jury member
Robert Jonathan Loher, architect, Croatia
Expert collaborators
1. Prof Anka Mišetić, PhD, sociologist, Croatia
2. Tamara Rogić, PhD, architect, Croatia
Technical committee
1. Ana Dana Beroš, architect, Croatia
2. Azra Suljić, architect, Croatia
3. Marko Trzun, architect, Croatia
Competition secretary
Sanja Cvjetko Jerković, architect, Croatia
6. COMPETITION ENTRY CONTENT
A competitor is required to follow the Competition brief and Terms and conditions when preparing a conceptual urban and architectural entry with the following appendices:
6.1. GRAPHIC MATERIALS
Competitors are free to choose type and method of graphic presentation for their entry. The following appendices are mandatory: 6.1.1 . Concept of the competition area presented on the geodetic file 1 : 1000 (Traffic and road network, presentation of location, shape and size of buildings planned, surrounding area arrangements) 6.1.2 . Plan layout of all floors 1 : 500 6.1.3 . Cross-sections E-W and N-S 1 : 500 6.1.4 . Facades 1 : 500 6.1.5. Photo-montages using three given photographs. Additional spatial presentations per segment are at the discretion of each competitor Graphic materials will be presented by competitors on B1 boards as per competition entry presentation requirements under 8.1.1 and 8.1.2. 6.2. TEXT MATERIAL (maximum 9000 characters) The entry text should present a summary description of the proposed concept including the following: - Description and explanation of the overall concept - Presentation of traffic and road network - Description of space allocation, functional and spatial relationships within the defined competition zone, valuation and use of protected buildings - Elaboration on social, ecological and economic sustainability Textual explanation should be presented in the form specified under 8.2.1 and 8.2.2. 6.3. SPECIFICATION OF SPATIAL INDICATORS Competitors will fill in and submit the table with spatial indicators specifying the purpose, type of use and design of surface areas and parking lots, together with a graphic presentation, i.e. a drawing providing evidence for numerical data presented in tables. The table template will be made available to competitors together with responses to their inquiries (on Monday, 5 March 2012). Spatial indicators are presented in an Excel table specified in competition entry presentation requirements under 8.3.1.
7. EVALUATION CRITERIA
In addition to checking the fulfilment of all the competition terms and conditions (content, due dates and mandatory appendices) the Competition jury will also evaluate the following: A - achievement of urban values – manifestation of the site identity by accentuating its values, quality of spatial relationships in the proposed structure and the site, i.e. the contact area, quality of proposed public spaces and their accessibility B - sustainability of the proposed design concept in relation to the realized social and ecological (content focus, green spaces, impact on life quality of the contact area) quality and its economic values (attractiveness of proposed content, rationality of solutions and phase development) C - aesthetic and visual qualities – completeness of the proposed urban space composition, realization of new urban values (new spatial landmarks) and the relationship between proposed volumes and the surrounding urban tissue D - treatment of protected buildings – adequacy of the selected use of protected buildings, their relationship to the proposed morphology and their role in defining the identity of urban space E - functionality of the proposed allocation and use of space in relation to the competition zone, surrounding area and the proposed morphological structure/ building typology, and rationality (feasibility of the proposed spatial brief) and functionality of the proposed traffic solution and the relations achieved between new programmes present on the site and the surrounding urban structures The evaluation process will take place in three stages: - Selection criteria - Checking technical criteria to verify that all the criteria from the competition entry content have been met - Evaluation criteria - assigning specific points - Deciding on awards Evaluation grid attached to the Terms and conditions.
8. COMPETITION ENTRY FORMAT
8.1. Competitors are required to submit all graphic appendices in the following format: 8.1.1. B1 size sheets: Max 7 sheets. Includes all drawings, graphic material and the text explaining the design; Portrait format (707 x 1000 mm / 27.83 × 39.37 in); File format: high-quality pdf – all sheets within one pdf file with multiple pages File size: proposed maximum of 15Mb File name: B1-PAN.pdf 8.1.2. B1 key sheet: A single sheet showing the key concept of the proposed conceptual design solution, including the basic graphic and text material as well as the drawings explaining the concept. The sheet will be used as representative material by the Competition jury and for the purpose of exhibition and publication; Portrait format (707 x 1000 mm / 27.83 × 39.37 in); File format: jpg file ready for printing (150dpi, 4175x5906px, jpg quality adjusted to the proposed file size of 5Mb) File size: proposed maximum of 5Mb File name: B1-MBD.jpg 8.1.3. Selected visual (view, perspective or detail) that will be used to present the entry in the competition entries gallery on the web. File format: jpeg file ready for web (800 x 600 px. jpeg quality adjusted to the proposed file size of 200 kb ) File size: proposed maximum of 200 kb File name: THUMB.jpg 8.2. Competition entrants should present their textual explanation in the following form: 8.2.1. A3 booklet: An all-encompassing textual elaboration with graphic appendices considered necessary by competitors for the purpose of explaining the proposed conceptual design; Maximum 9000 characters, including spaces; Landscape format (420 x 297 mm / 16.54 x 11.69 in); File format: high-quality pdf – all pages within one pdf file with multiple pages File size: proposed maximum is 5Mb File name: A3-TXT.pdf 8.2.2. In addition to the A3 booklet, competition entrants should fill in a web form on the competition web page with a summary textual explanation (maximum 1800 characters, including spaces) for the purpose of the internet presentation. 8.3. Competition entrants should fill in and submit a table with spatial indicators specifying the purpose, type of use, and design of open surface areas and parking lots, together with graphic presentation i.e. drawing as evidence of measures shown in the numerical tables. 8.3.1. Computation table – summary of realized surface areas: All the required realized surface areas in m2 GBP, parking places and other data as required by the template form_A3-SUM.xls, to be delivered to competition entrants later on; File format: xls - Microsoft Excel 97/2000/XP file File name: A3-SUM.xls 8.4. All materials should be submitted via the official competition web page www.d-a-z.hr/en/competition/badel 8.5. All materials should be submitted without any code, signature or similar mark, as they will be coded upon submission. Each entry will be assigned a registration number upon taking delivery of the entry, and this number will become the entry code. Total size of all the files submitted should not exceed 30Mb. Pay attention to the size, format and content of your files. It will not be possible to accept the files, that do not meet the conditions stated above, and these files will consequently not enter the competition. We kindly ask you not to use your personal data in the content or name of any files, as this is an anonymous competition. Files containing your data in the textual or graphic appendices or file attributes will not be considered. 8.6. Each competition entrant is required to submit the data to be entered in the forms on the web interface. a) Form entitled "AUTHOR" -Name/names of authors -Address/es and telephone/s of authors -E-mail address Competition entrants from the Republic of Croatia b) Form for prize-winning authors -Author's personal identification number (OIB) -Pension system pillar -If author is an individual VAT taxpayer -Author's bank-account number/s and the bank name -Division of prize money among authors in percentages -Certificate of professional capability Competition entrants not from the Republic of Croatia b) Form for prize-winning authors, if payment is made to an individual: -Name and surname, father's name, -Passport copy, -Power of attorney for the purpose of OIB takeover, -Name and address of the bank, SWIFT (international bank code), -IBAN (foreign currency account number) -Division of prize money among authors in percentages -Certificate of professional capability THE FORM 8.6.b) SHOULD BE DELIVERED IN THE COURSE OF 8 DAYS FOLLOWING THE AWARDS NOTIFICATION.
9. FINAL PROVISIONS
9.1. By submitting their entries, competition entrants accept competition terms and conditions, and public exhibition and publication of their entries. The competition entrants are required to keep their entry anonymous up until the competition results are made public. 9.2. The official language of the competition is English. 9.3. Graphic documents made available by the organizers in the competition documentation may be used by competition entrants solely for the purpose of designing their competition entry. 9.4. The competition entries will not be considered if: - they are submitted after the date specified under 3.4 - they do not contain appendices listed under 6. 9.5. A competition entrant is the author of the competition entry and has copyrights of the entry. The promoter will by awarding competition prizes acquire the right to use the material submitted for the competition. 9.6. The winning authors and the promoter of the competition are required to act in accordance with the recommendations made by the Competition jury regarding further actions and use of the prize-winning entries. 9.7. The competition organizer will present the competition entries upon completion of the competition in the following ways: - in an exhibition open to public and a press conference - on DAZ web site and on foreign web portals - “Report of the Competition jury on the competition results” 9.8. This competition has been organized in accordance with the Public procurement act of the Republic of Croatia (NN 110/07) and the Rulebook on competitions in the field of architecture and urban planning (NN 112/06) of the Association of Croatian architects and the section of architects of the Croatian Chamber of Architects and Civil Engineers, that all the competition entrants are to adhere by. Competition registration number given by the Competitions Committee 136-12-ZG-UA. 9.9. Any dispute arising from this competition will be resolved primarily by mutual agreement or arbitration, and in case of failure to reach agreement, the jurisdiction of the court in Zagreb will apply.
http://www.d-a-z.hr/en/competition/badel






