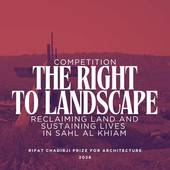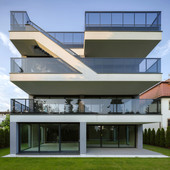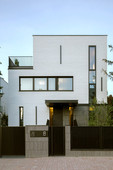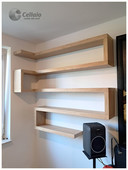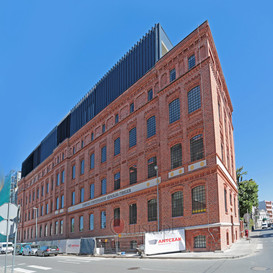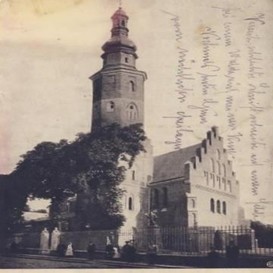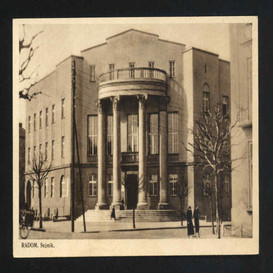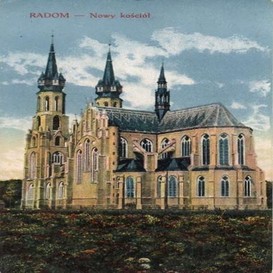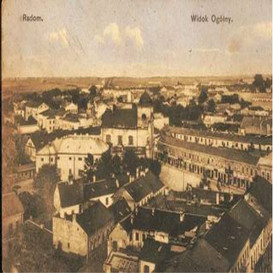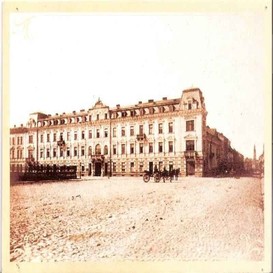BADI Cup 2013 – International Green Building Design Competition

Green building design has become an inevitable trend now and it is also a kind of mature performance in the architectural design.
The issues that we should solve are: combining green technology into the arts and culture; reducing energy consumption and satisfying the users; putting the architecture design into the city’s public space properly. China is still in the early stages during the green building development, whether on the government policy, market orientation, or architect's knowledge structure, we have a long way to go in the combination between the sustainable development and architecture design.
During the next 10-15 years, those young architects with 5 years working experiences and architecture students are the backbone of this industry. The competition requirements are focusing on the design of green architecture and green lifestyle regardless of China's present specific problems; exploring the possibilities of the green architecture’s future on the criteria of energy conservation and architecture design.
Competition Themes
- Theme: Green Building in the Future
- Subject: Culture and Art Center
- Registration Time:5th, July, 2013
- Deadline for Registration: 30th, September, 2013
- Submission Deadline: 31th, October, 2013
- Review Time: November, 2013
Applicant Qualification:
Students with bachelor's degree or above in architecture;
Young architects
Competition Requirements
1. Building type is defined to culture and art center; focus on the relations between design works and development, culture, environment of the city; concern on the works’ originality on the basis of proper public environment.
2. Building and project site plan needed, floor area is about 5,000sqm (±10%).
3. Give priority to the combination of architecture design and its sustainable features.
4. Site Selection
A. Optional
According to proposed sites, take into full account the relations of building in climate features, local microclimate, hydro-geological conditions, city, surrounding building and environment.
B. Recommendation--- Dalian West Forest Park
As an important area for the city’s development, the site connects properly with the urban traffic, interacts high efficiency with humanity; adapts the open space to the site’s changing functions. (The site has a better implementation possibility.)
5. Implant “green design” into the architecture; combine the green architecture design and technology with the architecture on the premise of building functions and aesthetic requirements; the scheme should reflect architects’ consideration on the green building with the aspects of artistic conception, philosophical thinking and technology, etc; apply the culture background, architectural aesthetics, and sustainable strategy into the architecture design.
6. Creative works with originality, beauty and utility proffered; works feature advancement on the premise of viability, efficiency, safety and easily use.
7. Fully considerate in geography, climate, micro-climate, hydrogeology, natural resources, architecture, and environment.
8. With full life-cycle assessment, works meet the requirement of energy conservation, land saving, low spending, water saving, comfort and health.
9. First, “Passive Design Priority” principle-----select the building layout, orientation, thermal physical properties, skin and structure, etc according to the climate and architecture function.
Second, through building type and spatial structure, make full use of natural lighting, natural ventilation, passive solar energy utilization, passive heating and cooling, caloric accumulation of coldness/heat and other passive energy-efficient methods.
10. Create an ecological buffer space by architecture modeling and function, and give enough thought to comfort and health, including humid comfort, wind comfort, sound comfort, mental comfort and healthy air quality.
11. Rejected and recycled material, rapidly renewable construction material is preferred.
12. First, make a qualitative analysis on physical environment, comfort, health and energy saving, which demonstrates the work’s effectiveness under the specific regional environment;
Second, CAD is preferred for a better design (optional), and works shall at least meet relevant requirements of all control items in Evaluation Standards of Green Building.

