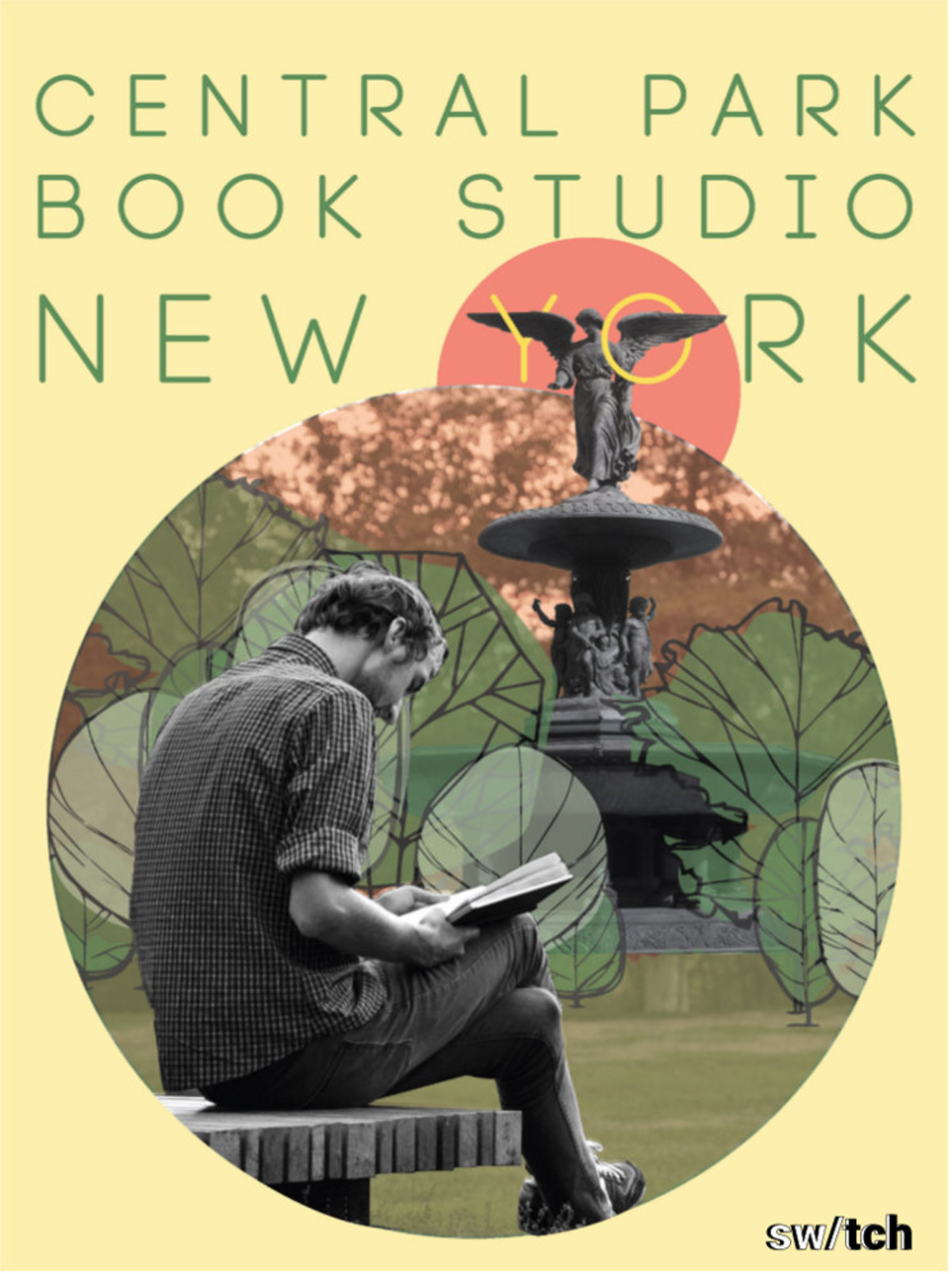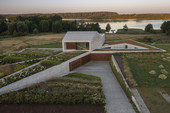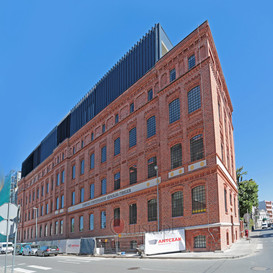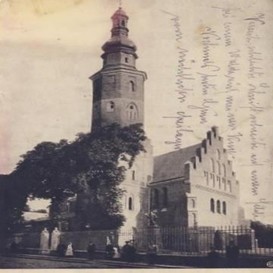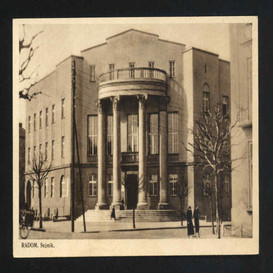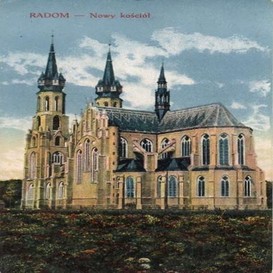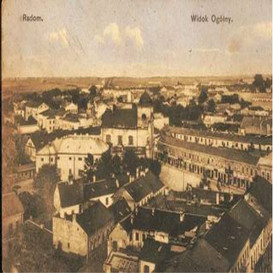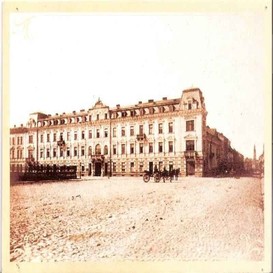Szanowna Użytkowniczko! Szanowny Użytkowniku!
Aby dalej móc dostarczać coraz lepsze materiały redakcyjne i udostępniać coraz lepsze usługi,
potrzebujemy zgody na dopasowanie treści marketingowych do Twojego zachowania. Dzięki nim możemy
finansować rozwój naszych usług. Dbamy o Twoją prywatność. Nie zwiększamy zakresu naszych uprawnień. Twoje dane są u nas bezpieczne,
a zgodę możesz wycofać w każdej chwili na podstronie polityka prywatności.
Od 25 maja 2018 roku obowiązuje Rozporządzenie Parlamentu Europejskiego i Rady (UE) 2016/679 z dnia 27 kwietnia 2016 r.
w sprawie ochrony osób fizycznych w związku z przetwarzaniem danych osobowych i w sprawie swobodnego przepływu takich danych
oraz uchylenia dyrektywy 95/46/WE (określane jako "RODO"). W związku z tym chcielibyśmy poinformować o przetwarzaniu Twoich
danych oraz zasadach, na jakich odbywa się to po dniu 25 maja 2018 roku.
Prosimy kliknij w przycisk "PRZECHODZĘ DO SERWISU" lub na symbol "X" w górnym rogu tej planszy, jeżeli zgadzasz się
na przetwarzanie przez działalność gospodarczą Dorota Pierzchalska (wydawca serwisu www.architektura.info i www.wzornik.com)
i naszych Zaufanych Partnerów Twoich danych osobowych, zbieranych w ramach korzystania przez Ciebie z usług, portali i serwisów internetowych
wydawcy Dorota Pierzchalska (w tym danych zapisywanych w plikach cookies) w celach marketingowych realizowanych na zlecenie naszych Zaufanych Partnerów.
Zgoda jest dobrowolna i możesz ją w dowolnym momencie wycofać zmieniając ustawienia w polityce prywatności (w której znajdziesz odpowiedzi na wszystkie
pytania związane z przetwarzaniem Twoich danych osobowych).
Kto będzie administratorem Twoich danych?
Administratorami Twoich danych będzie wydawca zarejestrowany pod nazwą Dorota Pierzchalska zwany dalej Wydawcą z siedzibą w Warszawie
jak również nasi Zaufani Partnerzy, z którymi stale współpracujemy. Najczęściej ta współpraca ma na celu dostosowywanie reklam,
które widzisz na naszych stronach i usług, które dostarczamy do Twoich potrzeb i zainteresowań. Szczegółowe dane dotyczące
administratorów znajdują się w polityce prywatności.
Listę Zaufanych Partnerów znajdziesz pod linkiem http://www.architektura.info/o_nas
O jakich danych mówimy?
Chodzi o dane osobowe, które są zbierane w ramach korzystania przez Ciebie z naszych usług, portali i serwisów internetowych
udostępnianych przez Wydawcę w tym zapisywanych w plikach cookies, które są instalowane na naszych stronach przez Wirtualną Polskę oraz naszych Zaufanych Partnerów.
Dlaczego chcemy przetwarzać Twoje dane?
Przetwarzamy je, aby:
- dostarczać coraz lepsze materiały redakcyjne, dopasować ich tematykę do Twoich zainteresowań, tworzyć portale i serwisy internetowe, z których będziesz korzystać z przyjemnością,
- zapewniać większe bezpieczeństwo usług,
- udoskonalać nasze usługi i maksymalnie dopasować je do Twoich zainteresowań,
- pokazywać reklamy dopasowane do Twoich potrzeb.
Szczegółowe informacje dotyczące celów przetwarzania Twoich danych znajdują się w polityce prywatności.
Komu możemy przekazać dane?
Zgodnie z obowiązującym prawem Twoje dane możemy przekazywać podmiotom przetwarzającym je na nasze zlecenie,
np. agencjom marketingowym, podwykonawcom naszych usług oraz podmiotom uprawnionym do uzyskania danych na
podstawie obowiązującego prawa np. sądom lub organom ścigania – oczywiście tylko, gdy wystąpią z żądaniem
w oparciu o stosowną podstawę prawną. Na stronach internetowych dane o ruchu użytkowników zbierane są przez naszych Zaufanych parterów.
Jakie masz prawa w stosunku do Twoich danych?
Masz prawo żądania dostępu, sprostowania, usunięcia lub ograniczenia przetwarzania danych. Możesz wycofać zgodę na przetwarzanie,
zgłosić sprzeciw oraz skorzystać z innych praw wymienionych szczegółowo w polityce prywatności. Tam też znajdziesz informacje jak
zakomunikować nam Twoją wolę skorzystania z tych praw.
Jakie są podstawy prawne przetwarzania Twoich danych?
Każde przetwarzanie Twoich danych musi być oparte na właściwej, zgodnej z obowiązującymi przepisami, podstawie prawnej.
Podstawą prawną przetwarzania Twoich danych w celu świadczenia usług, w tym dopasowywania ich do Twoich zainteresowań,
analizowania ich i udoskonalania oraz zapewniania ich bezpieczeństwa jest niezbędność do wykonania umów o ich świadczenie
(tymi umowami są zazwyczaj regulaminy). Podstawą prawną przetwarzania danych w celu pomiarów statystycznych i marketingu
własnego administratorów jest tzw. uzasadniony interes administratora. Przetwarzanie Twoich danych w celach marketingowych
realizowanych przez Wirtualną Polskę na zlecenie Zaufanych Partnerów i bezpośrednio przez Zaufanych Partnerów będzie odbywać
się na podstawie Twojej dobrowolnej zgody.
Cookies
Podmiotem zamieszczającym informacje w formie plików cookies (tzw. ciasteczek) i innych podobnych technologii w urządzeniu końcowym (np. komputerze, laptopie, smartfonie, Smart TV) oraz uzyskującym do nich dostęp jest Wydawca oraz Zaufani Partnerzy.
Pliki cookies stanowią dane informatyczne, w szczególności pliki tekstowe, które przechowywane są w urządzeniu końcowym użytkownika Usług, w tym portali i serwisów internetowych czy aplikacji. Cookies zawierają nazwę domeny serwisu internetowego, z którego pochodzą, czas przechowywania ich na urządzeniu końcowym oraz unikalną nazwę. W plikach cookies przechowywane są informacje, które są często niezbędne do prawidłowego działania witryny internetowej. W plikach cookies może być przechowywany unikalny numer który identyfikuje urządzenie użytkownika ale na jego podstawie nie jest ustalana tożsamość użytkownika.
Strona internetowa wydawcy może umieścić plik cookies w przeglądarce, jeśli przeglądarka to umożliwia. Co ważne, przeglądarka zezwala stronie internetowej na dostęp jedynie do plików cookies umieszczonych przez tę stronę, a nie do plików umieszczonych przez inne strony internetowe.
Korzystamy z plików cookies i innych podobnych technologii w celach świadczenia Usług dostosowywania zawartości portali, serwisów i aplikacji do Twoich preferencji oraz optymalizacji korzystania ze stron internetowych. Pliki cookies pozwalają w szczególności:
- rozpoznać Twoje urządzenie i odpowiednio wyświetlić stronę internetową dostosowaną do jego Twoich indywidualnych potrzeb;
- tworzyć statystyki, które pomagają zrozumieć, w jaki sposób korzystasz z serwisów i aplikacji,
- ulepszać struktury i zawartości Usług, portali i serwisów internetowych;
- utrzymać sesję (po zalogowaniu), dzięki czemu nie musisz na każdej podstronie internetowej danego serwisu i aplikacji ponownie wpisywać loginu i hasła;
- prezentować reklamy, m.in. w sposób uwzględniający Twoje zainteresowania czy miejsce zamieszkania (indywidualizowanie przekazu reklamowego) i z gwarancją wyłączenia możliwości wielokrotnego prezentowania tej samej reklamy;
- realizować ankiety.
W wielu przypadkach oprogramowanie służące do przeglądania stron internetowych (przeglądarka internetowa) domyślnie dopuszcza przechowywanie informacji w formie plików cookies i innych podobnych technologii w urządzeniu końcowym użytkownika. Użytkownik może jednak w każdym czasie dokonać zmiany tych ustawień. Niedokonanie zmian oznacza, że w/w informacje mogą być zamieszczane i przechowywane w jego urządzeniu końcowym, a tym samym, że będziemy przechowywać informacje w urządzeniu końcowym użytkownika i uzyskiwać dostęp do tych informacji. Z poziomu przeglądarki internetowej, z której użytkownik korzysta możliwe jest np. samodzielne zarządzanie plikami cookies. W najpopularniejszych przeglądarkach istnieje m.in. możliwość:
- zaakceptowania obsługi cookies, co pozwala użytkownikowi na pełne korzystanie z opcji oferowanych przez witryny internetowe;
- zarządzania plikami cookies na poziomie pojedynczych, wybranych przez użytkownika witryn;
- określania ustawień dla różnych typów plików cookies, na przykład akceptowania plików stałych, jako sesyjnych itp.;
- blokowania lub usuwania cookies.
Szczegółowe dane dotyczące tego, jakie są cele oraz podstawy prawne przetwarzania Twoich danych osobowych znajdziesz pod linkiem http://www.architektura.info/polityka_prywatnosci
