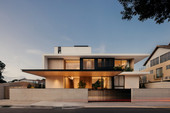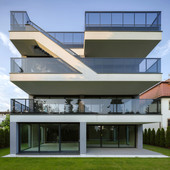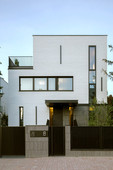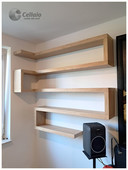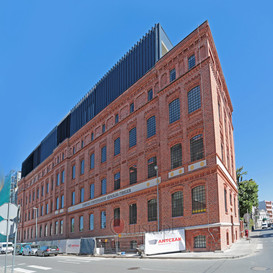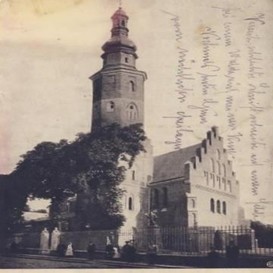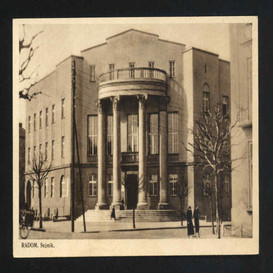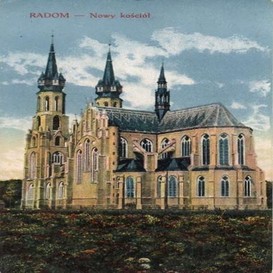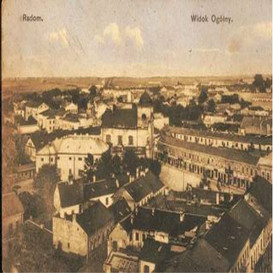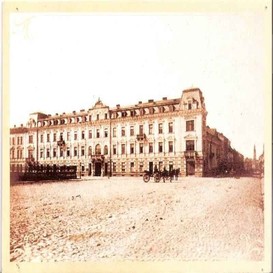Competition for Taiwan Center for Disease Control Complex

1. Type of Competition:
| Two-stage open competition. |
2. Competition Project:
| Taiwan Centers for Disease Control Complex Planning, Design, and Construction Supervision Project |
3. Sponsor:
|
Taiwan Centers for Disease Control
|
4. Host Organization:
|
Construction and Planning Agency, Ministry of the Interior
|
5. Contact:
|
Building Engineering Division Miss. Wang Tel:886-2-87712778 Email: [email protected] Building Engineering Division Mr. Wu Tel:886-2-87712779 Email: [email protected] Second Team, Building Engineering Division Miss. Cai Tel:886-2-22404156 ext.208 Email: [email protected] |
|
Construction and Planning Agency, Ministry of the Interior Address: No. 342, Sec. 2, Bade Rd., Songshan District, Taipei City 10556, R.O.C. (Taiwan) |
6. Language specification:
|
Both Chinese and English should be used in all designs and documents.
|
7. Materials to be submitted:
Stage one:
| 1. | Preliminary Design Concept Report: | |
| (1) | A3 size (297mm X 420mm), horizontal, left-bind format | |
| (2) | Please provide twelve (12) paper copies; each copy shall not exceed 15 pages in principal (excluding the Title Page and Indexes). | |
| (3) | Report content must include: | |
|
a.Site plan design concept b.Laboratory spatial design concept c.CDC complex design and planning concept d.Circulation design concept (including: staff circulation、logistics flow、waste flow…etc) |
||
| 2. | Team Profile: | |
| (1) | A3 size (297mm X 420mm), horizontal, left-bind format | |
| (2) | Please provide twelve (12) paper copies; each copy shall not exceed 30 pages in principal (excluding the Title Page and Indexes). | |
| (3) | Document content must include: Tenderer and support team member names, education, experiences, and representative projects. | |
| 3. | CD-ROM / DVD-ROM: |
| Content must include digital files of all documents of the Preliminary Design Concept Report and Team Profile. Files should be in PDF format. The content of hard and electronic copies shall be identical. Please copy all of the files included in the CD-ROM or DVD-ROM. |
| 4. | Other:(The tenderer may provide the following item according to his/her own choice.) |
| 3D animation video (File should be in DVD format and not exceed 5 minutes. Please make sure the DVD can be played correctly before tendering. If it cannot be played due to incompatible formatting, the CPA would not be responsible.) Please copy all of the files in the DVD-ROM. |
Stage two:
| Proposal Documents: | ||
| 1. | Design Concept Report: | |
| (1) | A3 size (297mm X 420mm), horizontal, left-bind format. | |
| (2) | Please provide twelve (12) paper copies; each copy shall not exceed 50 pages in principal (excluding the Title Page and Indexes). | |
| (3) | Report content must include: | |
| a. |
Design and planning concept |
|
| b. | Administration Center and Research & Diagnostic Center spatial design concept | |
| c. | Design Drawings must include: | |
|
‧Site Plan (please include drawing scale) ‧Main Floor Plans, Elevations, and Sections (please include drawing scale) ‧Perspective Drawings |
||
| d. | Circulation design concept (including: staff circulation、logistics flow、waste flow…etc) | |
| e. | Structure and HVAC system framework concept (including: contamination prevention and security control…etc) | |
| f. | Main building exterior and interior material planning | |
| g. | Budget estimation | |
| 2. | Technical Proposal: | |
| (1) | A3 size (297mm X 420mm), horizontal, left-bind format. | |
| (2) | Please provide twelve (12) paper copies. | |
| (3) | Document content must include: | |
| a. |
Description of tenderer and support team members. Information shall include role, relationship, and characteristics of each discipline. |
|
| b. | Professional experiences for all support team members. Information shall include relevant experiences, project names, and the role and duration of participations. | |
| c. | Scope of services and service items. | |
| 3. |
CD-ROM / DVD-ROM: Contents must include digital files of all documents of the Design Drawings, Design Concept Report, and Technical Proposal in the format specified as follows: |
|
| (1) | Design Drawings should be in JPG format, resolution not lower than 300 dpi. | |
| (2) | Design Concept Report and Technical Proposal should be in PDF format. | |
| The content of hard and electronic copies shall be identical. Please copy all of the files included in the CD-ROM or DVD-ROM. | ||
| 4. | Sample Seal Sheet (one copy for each member) | |
| Presentation Attachments: | ||
| 1. | Design Drawings: | |
| (1) | Design Drawings must not exceed sixteen (16) pages mounted on A1 size (594mm X 840mm) boards. | |
| (2) | Design Drawings must include: | |
|
a.Site Plan (please include drawing scale) b.Main Floor Plans, Elevations, and Sections (please include drawing scale) c.Perspective Drawings |
||
| (3) | For presentation drawing arrangement, please affix a sequence number for each drawing. | |
| 2. | Model: |
| At least one set of a model of the main building with a 1/200 scale in principal. (please include model protection cover) The tenderer may make other models according to his/her own choice. |
8. The Evaluation Committee Members:
The Evaluation Committee will be composed of the following experts and scholars. (Listed in alphabetical order by surname)
|
1.Wen-Hsin Chang (Taiwan) 2.Che-Ming Chiang (Taiwan) 3.Kwang-Jen Hsiao (Taiwan) 4.Steve H. S. Kuo (Taiwan) 5.Monica Kuo (Taiwan) 6.Andrea Leers (USA) 7.Sheng-Fong Lin (Taiwan) 8.Chun-Shin Lin (Taiwan) 9.Yasushi NAGASAWA (Japan) 10.Tay Kheng Soon (Singapore) 11.Xian-Min Su (Taiwan) |
9. Judging Criteria & Distributions:
Stage one:
| Judging Criteria | Distributions |
| 1.Site plan design concept (CDC complex design and planning concept…etc) | 40 |
| 2.Laboratory spatial design concept (including: staff circulation, logistics flow, waste flow…etc) | 40 |
| 3.Team Profile | 20 |
| Total | 100 |
Stage two:
| Judging Criteria | Distributions |
| 1.Design and planning concept (including: design drawings, circulation design concept, material planning, and budget estimation) | 35 |
| 2.Administration center and Research & Diagnostic center spatial design concept | 25 |
| 3.Structure and HVAC system framework concept | 15 |
| 4.Technical proposal | 15 |
| 5.Presentation and Q&A | 10 |
| Total | 100 |
10. Public Exhibition:
Upon completion of the competition, the CPA may hold a public exhibition for the tender projects.
Oficjalna strona konkursu: http://twcdc.cpami.gov.tw/index_e.html

